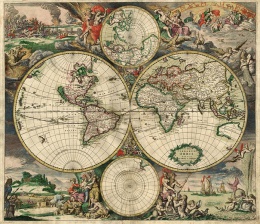Palaestra
| Part of the boylove history series |
 |
| Portal:History |
The palaestra (/pəˈliːstrə/ or /-ˈlaɪ-/[1] also (chiefly British) palestra; παλαίστρα) was the ancient Greek wrestling school. The events that did not require a lot of space, such as boxing and wrestling, were practised there. The palaestra functioned both independently and as a part of public gymnasia; a palaestra could exist without a gymnasium, but no gymnasium could exist without a palaestra. The gymnasium in Ancient Greece functioned as a training facility for competitors in public games. It was also a place for socializing and engaging in intellectual pursuits. Gymnasia comes from the Ancient Greek term gymnós meaning "naked". Athletes competed nude, a practice said to encourage aesthetic appreciation of the male body and a tribute to the gods. Gymnasia and palestrae (wrestling schools) were under the protection and patronage of Heracles, Hermes and, in Athens, Theseus[2] [3]
Palaestra at Delphi
The palaestra at Delphi is part of a gymnasium at the sanctuary. It is the oldest existing gymnasium from the Greek world, dating to the second half of the fourth century B.C. It was built on two terraces, with the palaestra and baths on the lower terrace. The frequent earthquakes and landslides at Delphi have damaged the palaestra the most seriously of all of the gymnasium areas.
The palaestra is small, measuring thirty-two metres square. The central court is 14 metres square with an Ionic peristyle in blue limestone. The eastern wall of the palaestra is formed by the retaining wall for the terrace above. Several rooms open onto the north and west sides of the court. There are three rooms of identical dimensions (8 X 5.80 meters) along the north side of the palaestra. The middle of the three rooms was faced with two columns in antis and divided by a wall pierced with a door. Along the west side of the building there are also three rooms. The large room in the northwest corner measures 11 by 6.80 metres. Moving south, the two other rooms measure 7 by 10.70 and 11.50 by 10.70 meters, respectively.
For the most part, the uses of these rooms cannot be determined. Inscriptions have been found indicating that among these rooms were an apodyterion (undressing room) and two sphairisteria (ball play courts or rooms). The other rooms would certainly have included an elaiothesion (oil store) and konisterion (dusting room), as dust and oil were essential parts of the athletic regime.
The palaestra itself did not include any bathing rooms because a bathing facility was built directly to the north along the same terrace. A corridor in the north side of the palaestra leads to the baths. The bathhouse or loutron had eleven animal head spouts, through which water flowed from a nearby spring into ten basins and a large plunge bath 9.70 metres in diameter and 1.904 metres deep.
Palaestra at Olympia
The palaestra at Olympia is an ancient edifice in Olympia, Greece, part of the gymnasium at the sanctuary. It is a sixty-six metre square building dates to the end of the third or beginning of the 2nd century BC.
A building in ancient Greece devoted to the training of wrestlers and other athletes .
The palaestra is oriented precisely to the cardinal points and is very symmetrical in plan. Like all palaestra, the palaestra at Olympia is centered around a large courtyard covered with sand for use as a boxing or wrestling surface. Along all four sides of the palaestra are rooms that opened onto the porticoes.
The building is entered through the south side through two separate doorways, each with Corinthian columns distyle in antis, thus immediately establishing symmetry within the plan of the structure. The doorways open into bench-lined vestibules leading to anterooms that open directly onto the southern portico. Between the two anterooms is a long, shallow hall lined with benches and faced with Ionic columns. This room is identified as the apodyterion, or undressing room, a space that would need to be close to the main entrance and have room for athletes and friends to meet. Directly across from the apodyterion, along the north side of the palaestra is the ephebion, or clubroom. This large, colonnaded hall is deeper than the apodyterion but does not run the entire length of the courtyard. The entire north side of the palaestra has deep rooms, a feature mentioned by Vitruvius, which offered shelter from the sun. Also in the north side of the building is a doorway that leads directly into the rest of the adjoining gymnasium space. The room in the northeast corner of the palaestra is identified as a bathroom. The brick-lined, 4 meter square and 1.38 meter deep tank found here is dated to the Roman period, however.
An unusual feature of the palaestra is the 24.20 by 5.44 meter strip of concrete pavement on the north side of courtyard, which is formed with alternate bands of ribbed and smooth tiles arranged to create continuous ridges stretching the length of the pavement. This was probably a sort of bowling alley, as suggested by a similar pavement found at Pompeii with heavy stone balls on it.
It is not possible to say for what most of the other rooms lining the porticoes were used. Since Olympia had no resident population, the palaestra and gymnasium would not have included spaces for lectures or intellectual discourse and would have been used primarily by competitors in the sanctuary games. The stone benches found in six of rooms would certainly have been used by athletes and spectators rather than by intellectuals. The unidentified rooms of the palaestra would have included rooms such as the elaiothesion or oil store, the konisterion or dusting-room, rooms for storing athletic apparatus, and a few sphairisteria, which were rooms or open courts for ball play.[4]
References
- ↑ http://www.oxforddictionaries.com/definition/english/palaestra
- ↑ Pausanias (geographer), Guide to Greece, 4.32.1
- ↑ Palaestra (Wikipedia)
- ↑ Palaestra at Olympia from Wikipedia